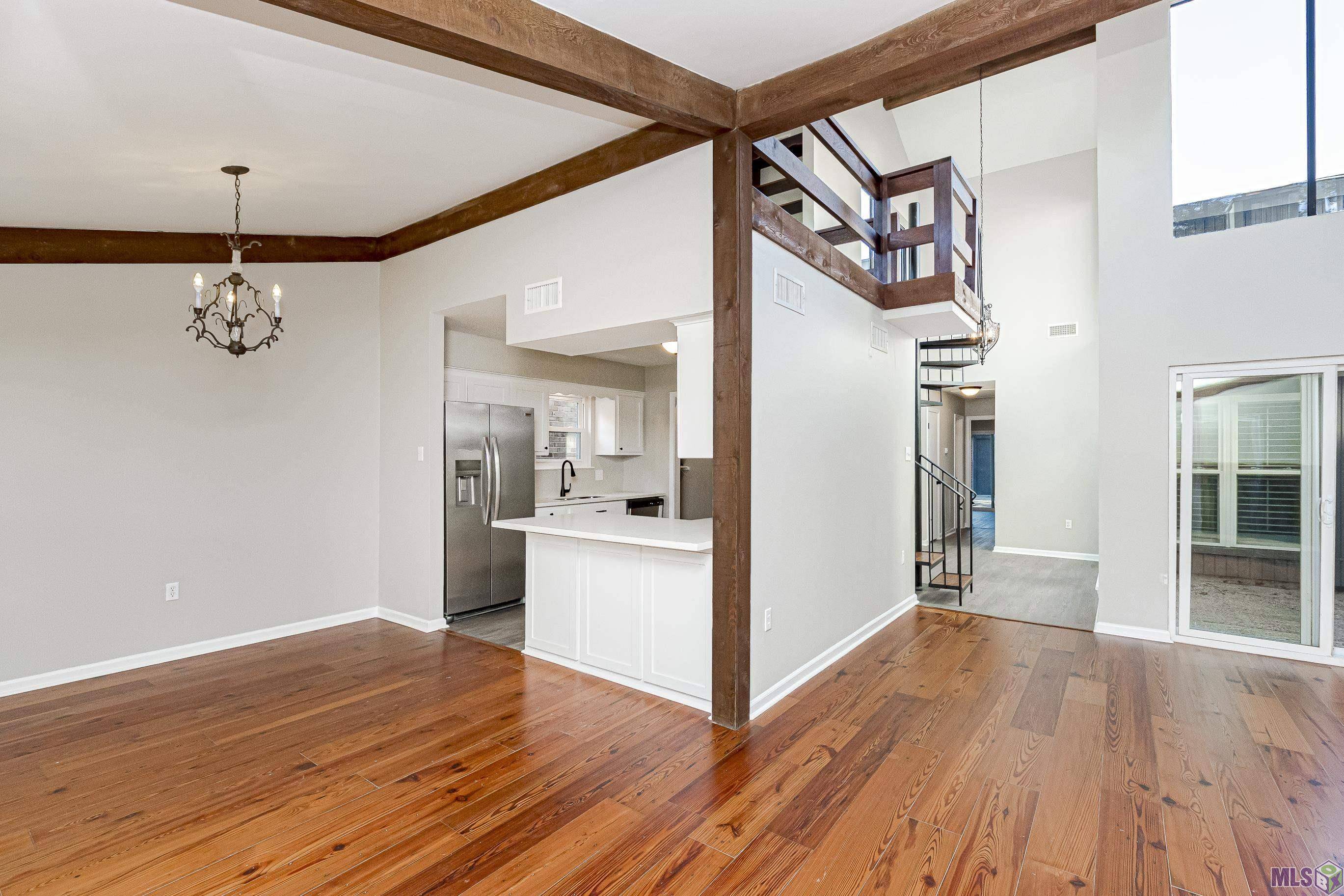$210,000
$210,000
For more information regarding the value of a property, please contact us for a free consultation.
15409 Seven Pines Ave Baton Rouge, LA 70817
2 Beds
2 Baths
1,615 SqFt
Key Details
Sold Price $210,000
Property Type Single Family Home
Sub Type Detached Single Family,Single Family Residence
Listing Status Sold
Purchase Type For Sale
Square Footage 1,615 sqft
Price per Sqft $130
Subdivision Shenandoah Garden Homes
MLS Listing ID 2023019276
Sold Date 11/28/23
Style Contemporary
Bedrooms 2
Full Baths 2
Lot Size 4,356 Sqft
Property Sub-Type Detached Single Family,Single Family Residence
Property Description
Step into contemporary elegance with this stunning 2 Bedroom garden home that blends style and functionality! Upon entering you're welcomed into the foyer that is bathed in natural light provided by a wall of windows. The living room exudes warmth & character with its charming, beamed ceilings and provides easy access to the patio! The kitchen features quartz countertops, stainless steel appliances, ample cabinet space, and effortlessly merges into the adjoining dining room. As you ascend the spiral staircase, you'll discover a loft area that offers versatility as a cozy reading nook or home office. This unique feature expands the living space, allowing for diverse uses to suit your lifestyle. The primary bedroom is spacious and boasts soaring ceilings! The en suite bathroom features a large soaking tub, quartz countertops on the vanities and a walk-in closet. A 2nd bedroom, full bathroom and laundry room round out the interior. The outdoor space is an entertainer's dream! It has a newly built deck and multiple courtyard areas, creating the perfect space for gatherings and leisurely moments! This home is conveniently located minutes away from restaurants, shopping centers and interstate access. Don't let this one pass you by, schedule your private showing today!
Location
State LA
County East Baton Rouge
Direction FROM JONES CREEK TURN LEFT ONTO TIGERBEND, LEFT ONTO SEVEN PINES AVE., HOME WILL BE ON THE RIGHT
Rooms
Kitchen 110
Interior
Interior Features Ceiling 9'+, Beamed Ceilings, Ceiling Varied Heights
Heating Central
Cooling Central Air
Flooring Laminate, Wood
Fireplaces Type 1 Fireplace
Appliance Elec Stove Con, Electric Cooktop, Dishwasher, Disposal, Refrigerator
Laundry Electric Dryer Hookup, Washer Hookup
Exterior
Garage Spaces 2.0
Utilities Available Cable Connected
Garage true
Private Pool false
Building
Story 1
Foundation Slab
Sewer Public Sewer
Water Public
Schools
Elementary Schools East Baton Rouge
Middle Schools East Baton Rouge
High Schools East Baton Rouge
Others
Acceptable Financing Cash, Conventional, FHA, FMHA/Rural Dev, VA Loan
Listing Terms Cash, Conventional, FHA, FMHA/Rural Dev, VA Loan
Special Listing Condition As Is
Read Less
Want to know what your home might be worth? Contact us for a FREE valuation!

Our team is ready to help you sell your home for the highest possible price ASAP




