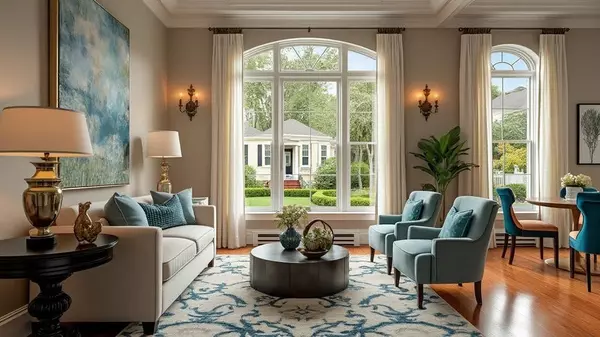The Italianate Architectural Style

The ornate and luxurious Italianate style first started appearing in New Orleans in the 1850s, becoming popular during the 1860s and 1870s. An elaborate Italian gardened palazzo designed and constructed on Washington Avenue between Camp and Chestnut Streets for millionaire James Robb raised the style’s profile in the neighborhood and in other affluent areas, and even helped give the Garden District its name.
The style’s most common characteristics include segmented-arch doorways and windows (those with a circular arc of less than 180 degrees), heavy molding, and protruding eaves supported by brackets. Quoins are another noteworthy feature of the style – those small rectangular blocks with different carved designs that ornament the corners of a home’s façade.
Despite the grandeur of a few Italian villas there were constructed in New Orleans, most architects at the time had to deal with the constraints of designing city houses on standard lots. So, they chose to add Italianate detailing and ornamentation to more common house types such as townhouses, shotguns and center hall cottages. That’s why one of the more interesting combinations we see in New Orleans today is the “bracketed” shotgun home, featuring a deep front overhang that’s supported by ornate, carved or turned wood brackets.
Categories
Recent Posts










